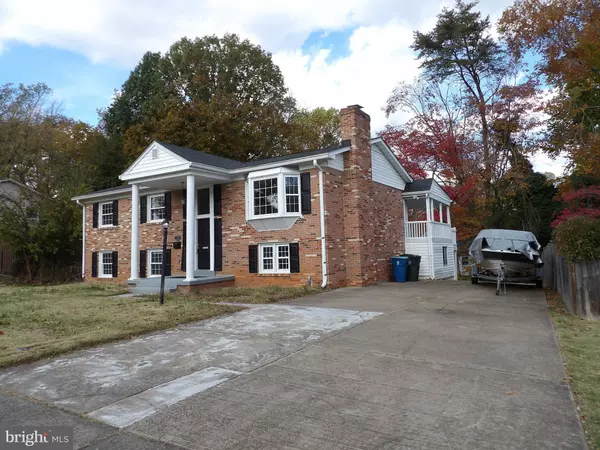
4304 ELDORADO DR #1 Woodbridge, VA 22193
3 Beds
2 Baths
2,216 SqFt
UPDATED:
Key Details
Property Type Single Family Home
Sub Type Detached
Listing Status Active
Purchase Type For Rent
Square Footage 2,216 sqft
Subdivision Dale City
MLS Listing ID VAPW2107130
Style Split Foyer,Split Level
Bedrooms 3
Full Baths 2
HOA Y/N N
Abv Grd Liv Area 1,196
Year Built 1970
Lot Size 9,827 Sqft
Acres 0.23
Property Sub-Type Detached
Source BRIGHT
Property Description
UTILITIES INCLUDED!!! Step into the bright and spacious 3-bedroom, 2-full-bath main level featuring an open-concept living and dining area, large windows for plenty of natural light, and a modern kitchen with ample cabinet and counter space. The primary suite includes a private full bath, while two additional bedrooms offer versatility for family, guests, or a home office. Enjoy access to the porch, driveway/curb parking, and quiet surroundings in this established neighborhood.
This spacious unit has been fully updated with modern finishes, fresh flooring, and an upgraded kitchen and bathroom. With its own private entrance, you'll enjoy the feeling of a new home in a peaceful setting.
✅ Private upstairs unit with separate entrance
✅ All utilities included (electric, water, gas, and trash)
✅ Ample parking for residents and guests
✅ Conveniently located near shopping, restaurants, and commuter routes
Perfect for anyone seeking a bright, stylish space in a great location — modern living made easy.
Location
State VA
County Prince William
Zoning RPC
Rooms
Main Level Bedrooms 3
Interior
Interior Features Ceiling Fan(s), Bathroom - Tub Shower, Dining Area, Family Room Off Kitchen
Hot Water Electric
Heating Central
Cooling Central A/C
Flooring Vinyl
Fireplaces Number 1
Inclusions UTILITIES INCLUDED IN RENT PRICE
Equipment Built-In Microwave, Oven/Range - Gas, Disposal
Fireplace Y
Appliance Built-In Microwave, Oven/Range - Gas, Disposal
Heat Source Natural Gas
Exterior
Exterior Feature Porch(es)
Garage Spaces 3.0
Utilities Available Natural Gas Available, Electric Available, Sewer Available, Water Available
Water Access N
View Garden/Lawn
Roof Type Asphalt
Accessibility 2+ Access Exits
Porch Porch(es)
Total Parking Spaces 3
Garage N
Building
Story 1
Foundation Slab
Above Ground Finished SqFt 1196
Sewer Public Sewer
Water Public
Architectural Style Split Foyer, Split Level
Level or Stories 1
Additional Building Above Grade, Below Grade
New Construction N
Schools
School District Prince William County Public Schools
Others
Pets Allowed Y
Senior Community No
Tax ID 8191-47-3344
Ownership Other
SqFt Source 2216
Horse Property N
Pets Allowed Breed Restrictions, Case by Case Basis





