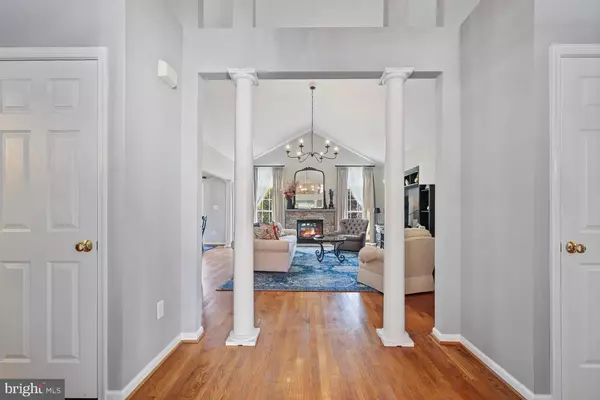
609 S MAPLE AVE Purcellville, VA 20132
4 Beds
3 Baths
3,944 SqFt
Open House
Sun Nov 09, 1:00pm - 3:00pm
UPDATED:
Key Details
Property Type Single Family Home
Sub Type Detached
Listing Status Active
Purchase Type For Sale
Square Footage 3,944 sqft
Price per Sqft $206
Subdivision Gardner Meadows
MLS Listing ID VALO2110148
Style Ranch/Rambler
Bedrooms 4
Full Baths 3
HOA Fees $273/ann
HOA Y/N Y
Abv Grd Liv Area 2,304
Year Built 2001
Available Date 2025-11-05
Annual Tax Amount $7,882
Tax Year 2025
Lot Size 0.280 Acres
Acres 0.28
Property Sub-Type Detached
Source BRIGHT
Property Description
The finished walkout basement provides additional living space and abundant storage, totaling 1,640 sq ft. Other features include Anderson windows, 2018 Culligan water system, 2019 Bradford White water heater, 2016 Carrier furnace, 2017 CertainTeed architectural shingle roof, 2020 deck paint, washer/dryer replaced spring 2025, freshly painted fence, recent exterior pressure wash, and a small storage shed. Conveniently located off Main Street near dining, shops, vineyards, commuter routes, and Purcellville's historic district, this home combines everyday convenience with Historic charm. Don't miss out on a chance to make this home yours, book a tour today.
Location
State VA
County Loudoun
Zoning PV:R2
Rooms
Basement Fully Finished, Heated, Interior Access
Main Level Bedrooms 3
Interior
Interior Features Ceiling Fan(s), Carpet, Dining Area, Entry Level Bedroom, Family Room Off Kitchen, Primary Bath(s), Window Treatments, Wood Floors
Hot Water Propane
Heating Forced Air
Cooling Central A/C
Fireplaces Number 1
Fireplaces Type Gas/Propane, Screen
Equipment Built-In Microwave, Dryer, Washer, Cooktop, Dishwasher, Disposal, Refrigerator, Stove
Fireplace Y
Appliance Built-In Microwave, Dryer, Washer, Cooktop, Dishwasher, Disposal, Refrigerator, Stove
Heat Source Propane - Metered
Laundry Has Laundry
Exterior
Exterior Feature Patio(s), Deck(s)
Parking Features Covered Parking, Garage - Side Entry, Garage Door Opener
Garage Spaces 5.0
Fence Rear, Wood
Amenities Available Common Grounds
Water Access N
View Garden/Lawn
Accessibility Level Entry - Main
Porch Patio(s), Deck(s)
Attached Garage 1
Total Parking Spaces 5
Garage Y
Building
Lot Description Front Yard, Rear Yard
Story 2
Foundation Permanent, Other
Above Ground Finished SqFt 2304
Sewer Public Sewer
Water Public
Architectural Style Ranch/Rambler
Level or Stories 2
Additional Building Above Grade, Below Grade
New Construction N
Schools
Elementary Schools Emerick
Middle Schools Blue Ridge
High Schools Loudoun Valley
School District Loudoun County Public Schools
Others
HOA Fee Include Common Area Maintenance,Snow Removal,Trash
Senior Community No
Tax ID 488107912000
Ownership Fee Simple
SqFt Source 3944
Special Listing Condition Standard
Virtual Tour https://my.matterport.com/show/?m=2qy4NaaoGaG&mls=1







