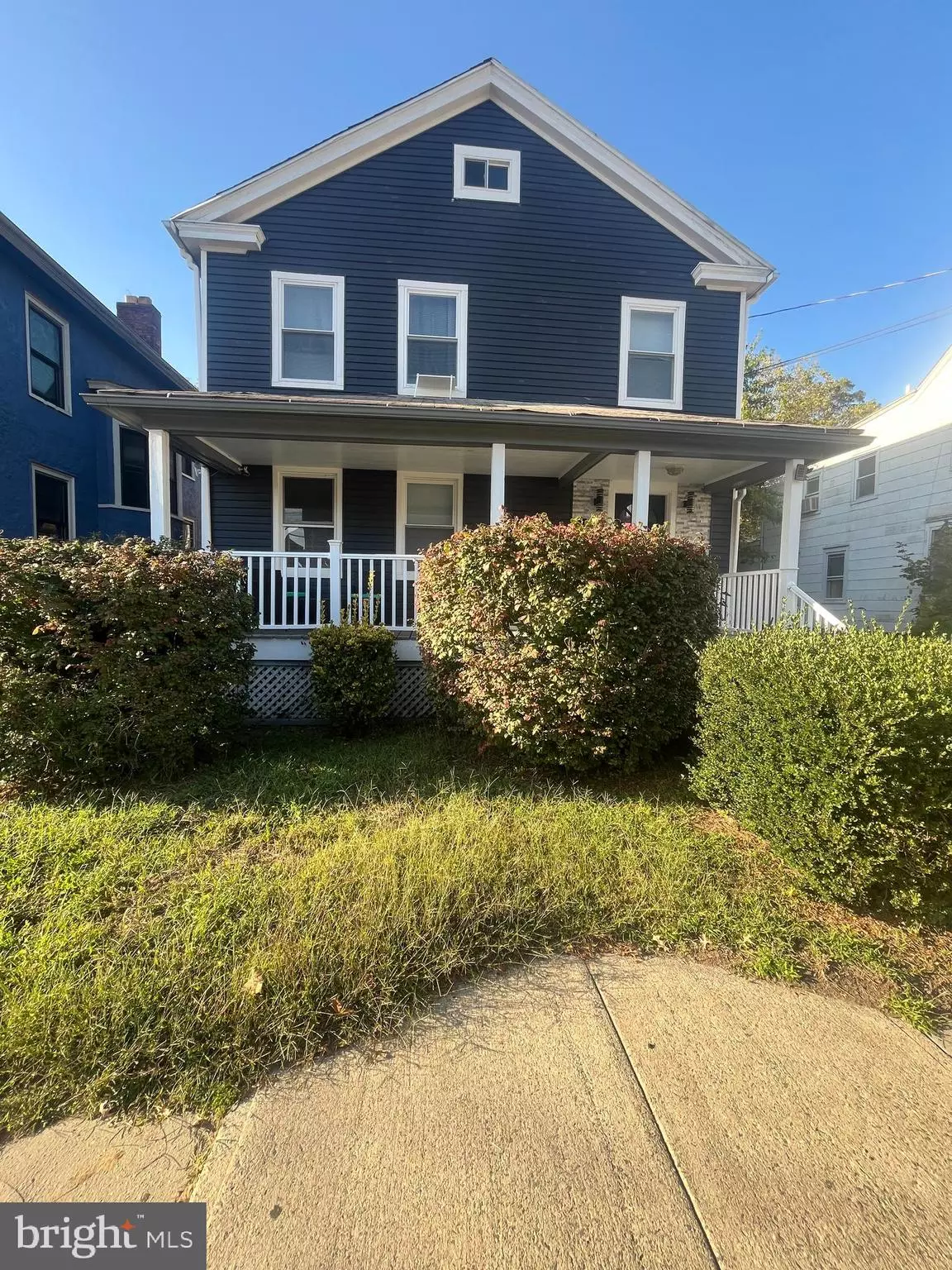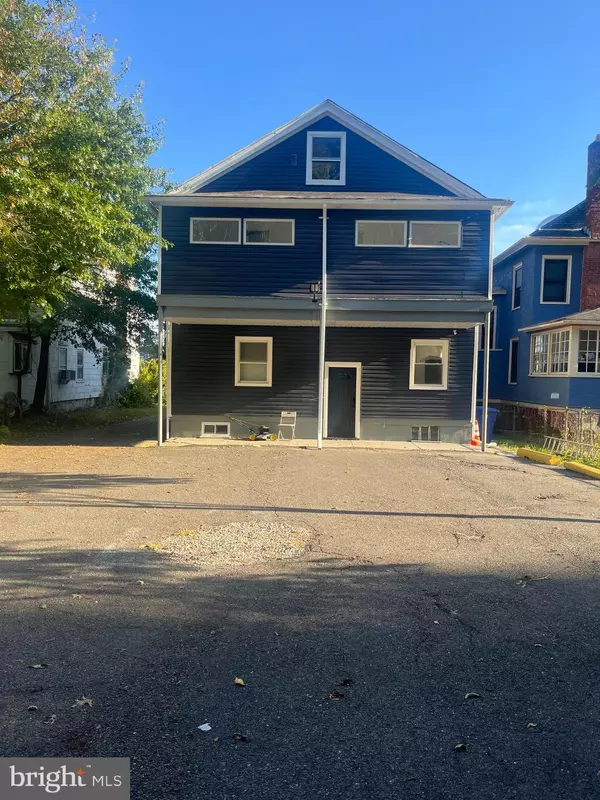
29 GRANT ST Mount Holly, NJ 08060
5 Beds
2 Baths
2,968 SqFt
UPDATED:
Key Details
Property Type Single Family Home
Sub Type Detached
Listing Status Active
Purchase Type For Sale
Square Footage 2,968 sqft
Price per Sqft $168
Subdivision None Available
MLS Listing ID NJBL2097116
Style A-Frame,Converted Dwelling,Dwelling w/Separate Living Area,Other
Bedrooms 5
Full Baths 2
HOA Y/N N
Abv Grd Liv Area 2,968
Year Built 1900
Available Date 2025-10-29
Annual Tax Amount $7,962
Tax Year 2024
Lot Size 7,187 Sqft
Acres 0.16
Lot Dimensions 47.00 x 153.00
Property Sub-Type Detached
Source BRIGHT
Property Description
Throughout both units, you'll find new weathered wood-tone flooring, fresh white walls, crown molding, modern fixtures, floor-to-ceiling tiled bathrooms with all new vanities. The kitchens combine butcher-block countertops with white cabinetry that extends to 9-foot ceilings, creating a crisp, modern aesthetic that complements the home's classic architecture.
This is a live-in opportunity in one of Mount Holly's most desirable neighborhoods — just steps from downtown shops, restaurants, and community events.
Don't miss the chance to own this unique, income-generating property that perfectly balances style, function, and location.
Location
State NJ
County Burlington
Area Mount Holly Twp (20323)
Zoning OB
Rooms
Other Rooms Bedroom 2, Kitchen, Den, Bedroom 1, Sun/Florida Room, Great Room, Laundry, Other, Workshop, Bathroom 1
Main Level Bedrooms 2
Interior
Interior Features Additional Stairway, Upgraded Countertops
Hot Water Natural Gas
Heating Radiator
Cooling Zoned, Central A/C
Flooring Ceramic Tile, Hardwood, Laminated
Inclusions All appliances
Equipment Cooktop, Built-In Microwave, Built-In Range, Dishwasher, Dryer - Gas, Energy Efficient Appliances, Exhaust Fan, Refrigerator
Fireplace N
Window Features Energy Efficient
Appliance Cooktop, Built-In Microwave, Built-In Range, Dishwasher, Dryer - Gas, Energy Efficient Appliances, Exhaust Fan, Refrigerator
Heat Source Natural Gas
Laundry Has Laundry
Exterior
Exterior Feature Porch(es)
Garage Spaces 20.0
Water Access N
Accessibility None
Porch Porch(es)
Total Parking Spaces 20
Garage N
Building
Story 2
Foundation Concrete Perimeter, Brick/Mortar, Permanent
Above Ground Finished SqFt 2968
Sewer Public Sewer
Water Public
Architectural Style A-Frame, Converted Dwelling, Dwelling w/Separate Living Area, Other
Level or Stories 2
Additional Building Above Grade, Below Grade
Structure Type 9'+ Ceilings
New Construction N
Schools
School District Rancocas Valley Regional Schools
Others
Senior Community No
Tax ID 23-00022-00013 01
Ownership Fee Simple
SqFt Source 2968
Acceptable Financing Cash, Conventional, FHA
Listing Terms Cash, Conventional, FHA
Financing Cash,Conventional,FHA
Special Listing Condition Standard




