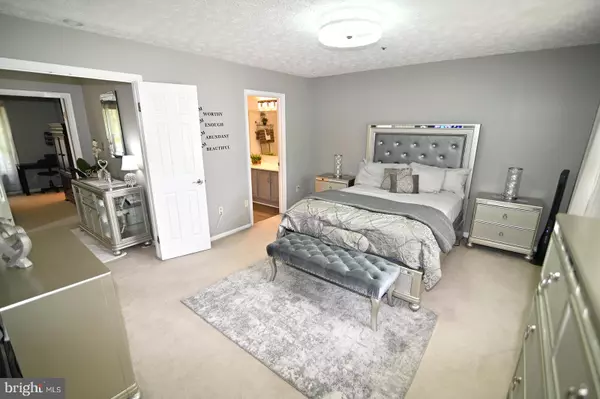8500 BISCAYNE CT Upper Marlboro, MD 20772
2 Beds
4 Baths
1,468 SqFt
UPDATED:
Key Details
Property Type Townhouse
Sub Type End of Row/Townhouse
Listing Status Active
Purchase Type For Sale
Square Footage 1,468 sqft
Price per Sqft $282
Subdivision None Available
MLS Listing ID MDPG2163514
Style Colonial
Bedrooms 2
Full Baths 3
Half Baths 1
HOA Fees $14/mo
HOA Y/N Y
Abv Grd Liv Area 1,468
Year Built 1989
Annual Tax Amount $4,297
Tax Year 2024
Lot Size 2,624 Sqft
Acres 0.06
Property Sub-Type End of Row/Townhouse
Source BRIGHT
Property Description
Location
State MD
County Prince Georges
Zoning RSFA
Rooms
Basement Fully Finished
Interior
Interior Features Carpet, Ceiling Fan(s), Combination Dining/Living, Kitchen - Eat-In
Hot Water Electric
Heating Heat Pump(s)
Cooling Ceiling Fan(s), Central A/C
Flooring Luxury Vinyl Tile, Carpet
Fireplaces Number 1
Equipment Built-In Microwave, Dishwasher, Disposal, Exhaust Fan, Refrigerator, Stove
Fireplace Y
Appliance Built-In Microwave, Dishwasher, Disposal, Exhaust Fan, Refrigerator, Stove
Heat Source Electric
Exterior
Exterior Feature Deck(s)
Garage Spaces 2.0
Parking On Site 2
Amenities Available Common Grounds, Golf Course, Golf Course Membership Available, Jog/Walk Path, Pool - Outdoor, Tennis Courts, Tot Lots/Playground
Water Access N
Roof Type Architectural Shingle
Accessibility None
Porch Deck(s)
Total Parking Spaces 2
Garage N
Building
Story 3
Foundation Block
Sewer Public Sewer
Water Public
Architectural Style Colonial
Level or Stories 3
Additional Building Above Grade, Below Grade
New Construction N
Schools
Elementary Schools Marlton
High Schools Frederick Douglass
School District Prince George'S County Public Schools
Others
HOA Fee Include Management
Senior Community No
Tax ID 17151743343
Ownership Fee Simple
SqFt Source Assessor
Acceptable Financing Conventional, FHA, Rural Development, USDA, VA
Listing Terms Conventional, FHA, Rural Development, USDA, VA
Financing Conventional,FHA,Rural Development,USDA,VA
Special Listing Condition Standard






